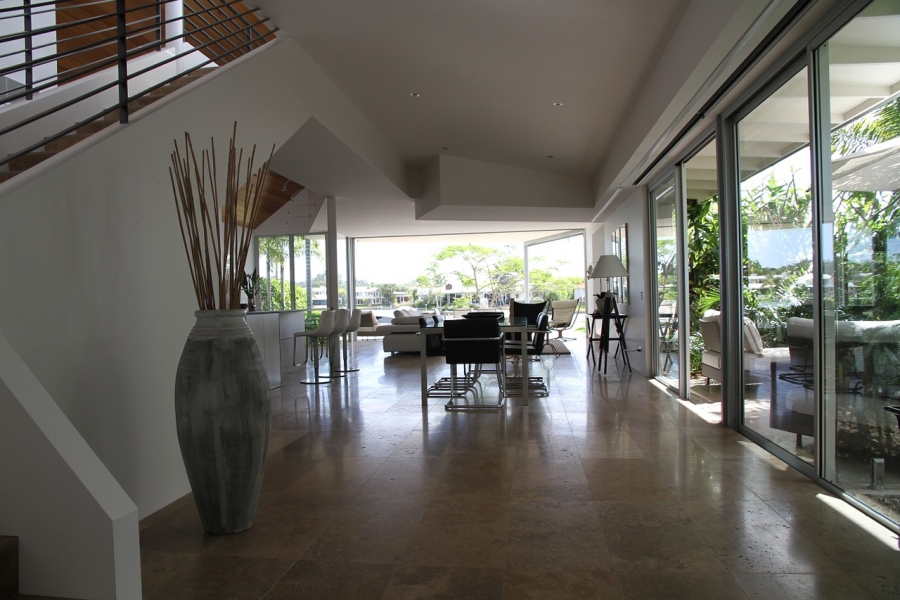
 More. More. More. That’s what we want in life, and certainly in a home. Right? We’re conditioned to reach for the stars, and, in the real estate world, that means going for the biggest home you can. But is bigger always better?
More. More. More. That’s what we want in life, and certainly in a home. Right? We’re conditioned to reach for the stars, and, in the real estate world, that means going for the biggest home you can. But is bigger always better?
Yes, price-per-square-foot is an important factor in determining the value of a home. But it’s not the only one.
The reason why the price per square foot method is a poor method to determine market value is because every home is different. While homes are similar in terms of square footage, number of bedrooms, number of bathrooms, and location, there are so many factors that aren’t taken into consideration when using the price per square foot valuation method. Condition, upgrades, is there a garage, screen porch, elevator, etc.
These tips will help you see past the square footage to find the home that works best for your needs and your budget.
Unless your real estate agent has been specific about a certain size home—perhaps homes under 2,500 square feet take three times longer to sell than larger homes in your market, for instance—getting a number stuck in your head may not make sense. An 1,800-square-foot new construction home may feel larger than a 2,300-square-foot home that was built 50 years ago because the floor plan is open and airy, and it might end up being the better buy.
You do want to look carefully at the space the home offers, however. It’s easy to get seduced by a well-staged home, and, especially by a model that’s been all decked out. If you have young kids or are growing your family, you’ll want to make sure you’re not already maxing out the space.
It’s also important, especially in model homes, to take a good look at the furniture they have used. It may seem like living spaces or bedrooms are larger than they actually are because the furniture is sparse or undersized. Don’t be afraid to get out that measuring tape.
There may be lots of space to work with, but is it usable? A formal living room and dining room can add significant square footage, but if your family is more likely to gather around the kitchen island or breakfast nook for meals, and in the family room to watch movies, these spaces may just be wasted. A smaller floor plan that is more open may end up working better for you.
Pay close attention, also, to things like master bedroom retreats. Spaces like these do add square footage, obviously. And, they can also appeal to that part of you that dreams of relaxing at the end of the day with a book and a glass of wine. But, in reality, it will probably end up being a big, expensive place to pile up clean laundry.
Carefully examine floor plan configurations when looking at new construction; Some builder options are better than others. One particular floor plan in a new community in Texas has had people talking. The builder of the 2,250-square-foot model offered a split garage, with two garage bays on one side and a one-car garage on the other. Buyers could then option the one-car garage as a bonus space.
Most of the buyers of this particular model chose the bonus space. However, because of the configuration of the home, this space can only be accessed through the master and master bathroom. It might work as a nursery, but when the child is older, it’s not all that convenient to have their bedroom in a location that can only be reached if you walk through the master and the master bath. Some owners have turned the space into a home office space or a retreat, and many have, again, a big, expensive space to fold their laundry.
Most important: Despite the fact that the homes with the bonus space have more square footage, sales prices have been comparable to the same model that has the third garage bay. In this case, having a three car garage is often preferable to a weird bonus space with limited usage.